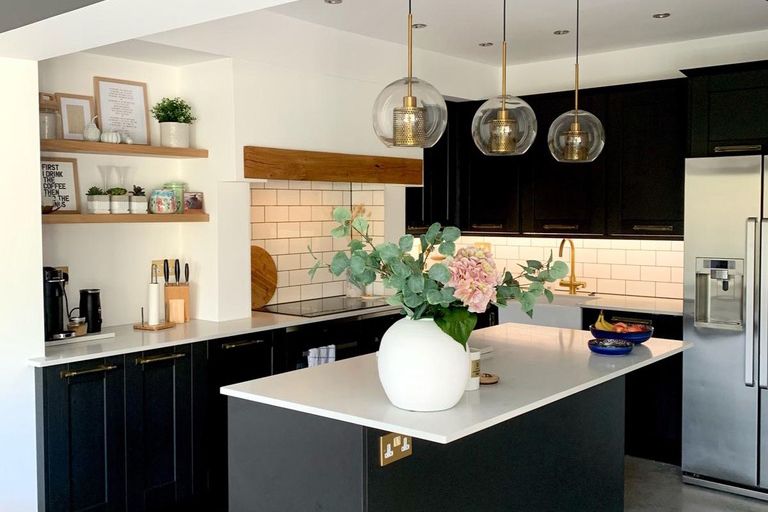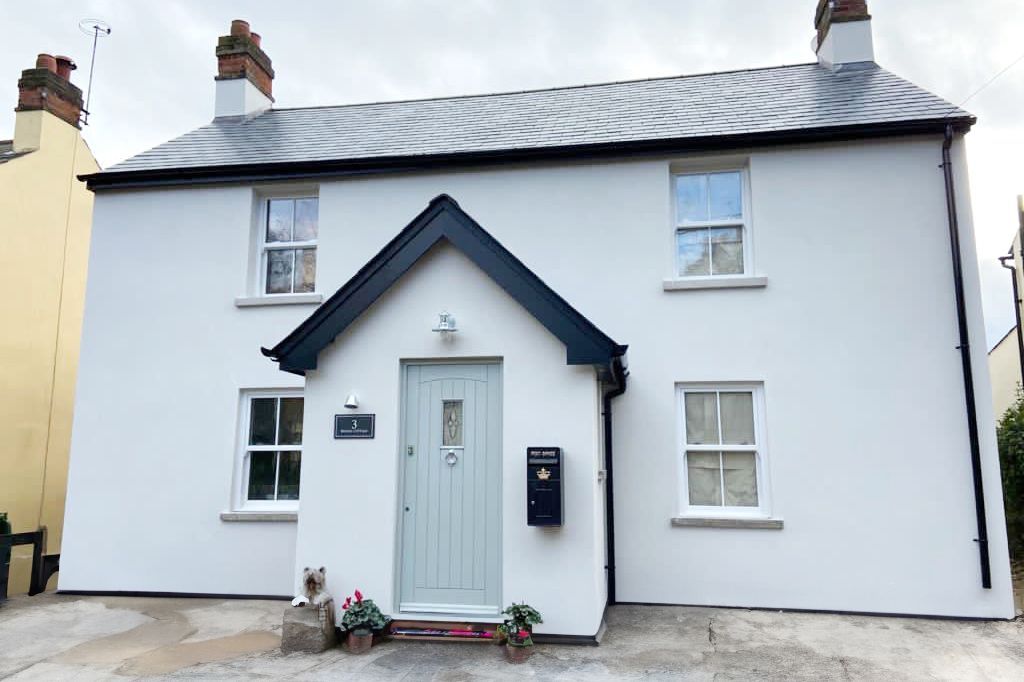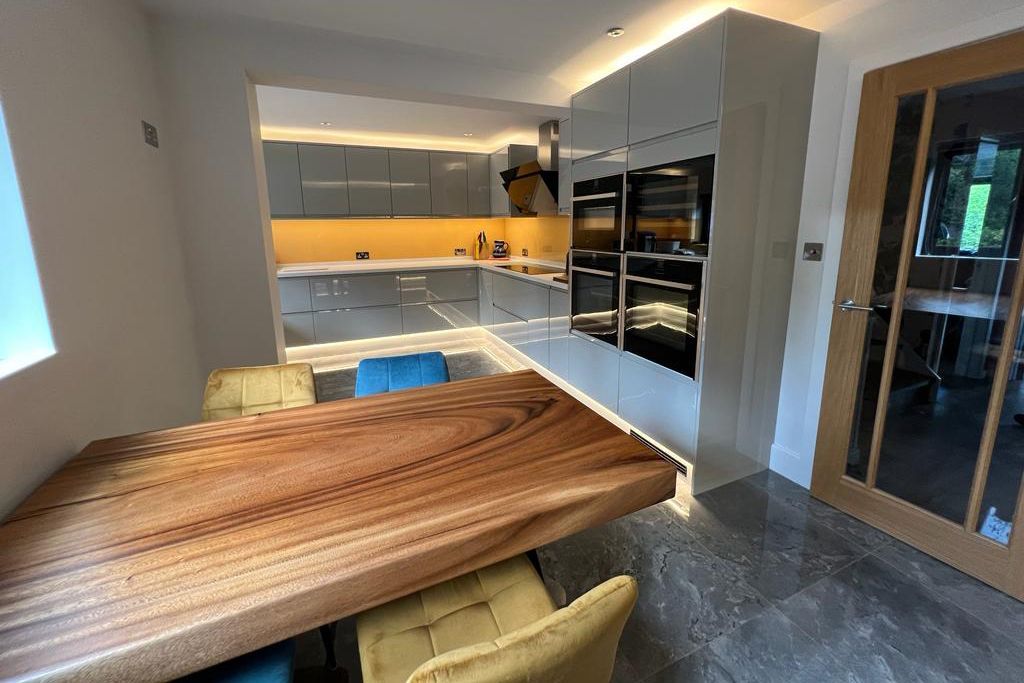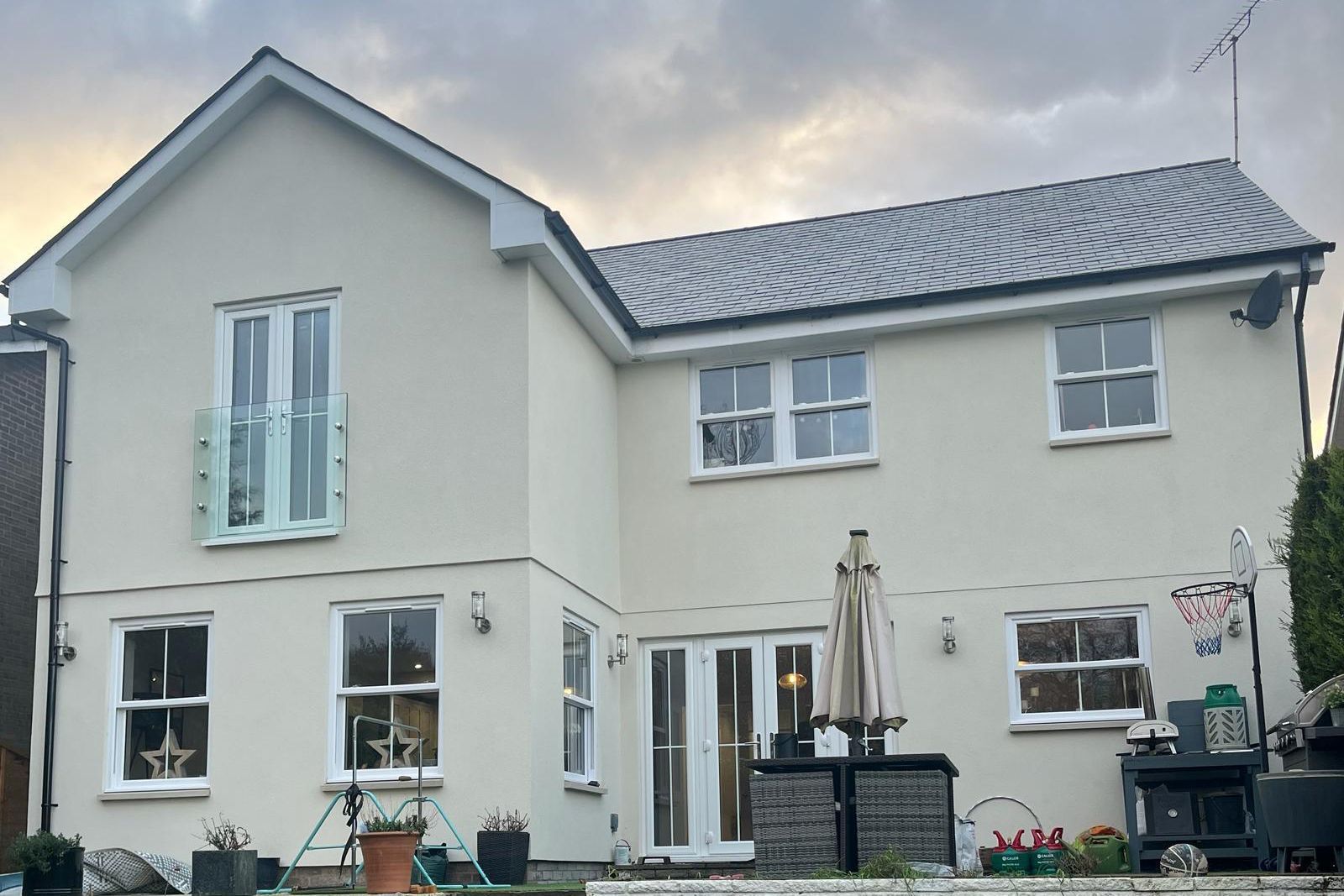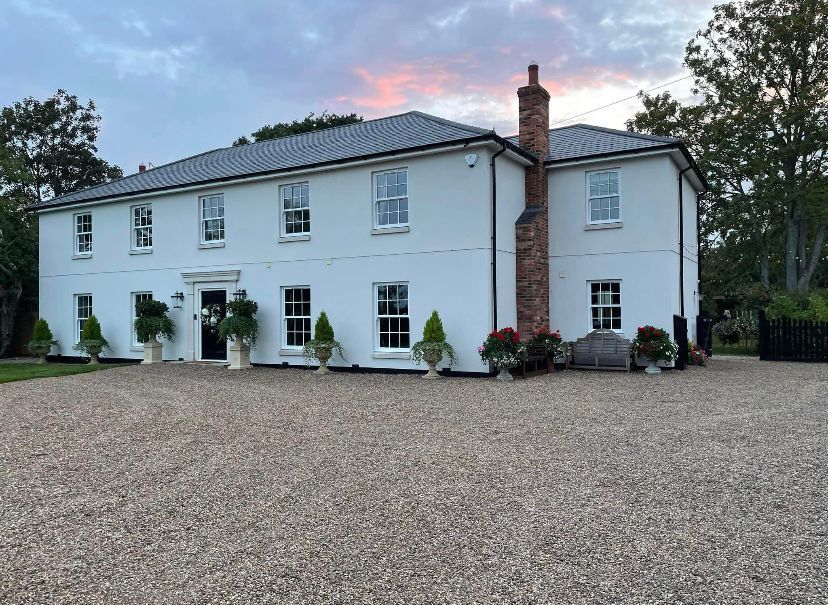Our Projects
Shelley & Craig - Chelmsford, Essex
RJA Building & Maintenance Ltd successfully completed a comprehensive renovation and extension project for Shelley and Craig in Chelmsford, Essex, revitalising an old Victorian townhouse.
The extensive refurbishment encompassed a full house overhaul, complemented by a rear extension and a loft conversion to maximise living space. Central to this transformation was the installation of a new open-plan kitchen, designed to be the heart of the home, alongside a practical new downstairs bathroom and utility room for added convenience.
Upstairs, the renovation introduced a modern family bathroom and two en-suite bathrooms, ensuring privacy and comfort for each family member. This project not only restored the charm of the Victorian architecture but also infused it with contemporary functionality and style, tailored to meet the needs of Shelley and Craig's family lifestyle.
Tania & Paul - Billericay, Essex
RJA Building & Maintenance Ltd carried out an extensive renovation and extension project for Tania & Paul in Little Bursted, Billericay, Essex, effectively transforming their property through a complete full-house rebuild.
The project ambitiously renovated and extended the existing structure, incorporating modern comforts such as underfloor heating throughout for a touch of luxury and warmth. A significant highlight was the addition of a spacious open-plan kitchen-diner extension at the rear, creating a bright and welcoming space for family gatherings and entertaining.
Furthermore, the renovation included the installation of three new bathrooms, and a garden room complete with a golf simulator! Ensuring functionality, style and FUN in every aspect of the home. This transformation not only updated the home with contemporary elegance but also enhanced its functionality and warmth, perfectly suited to the owners' needs and preferences.
Marie & Kevin - Billericay, Essex
RJA Building & Maintenance Ltd took on a distinctive renovation and extension project for Marie & Kevin in Mount View, Billericay, Essex, focusing on eco-friendly solutions. The project featured an eco truss loft conversion, ingeniously adding a third floor to their property. This addition introduced a luxurious master bedroom suite complete with an en-suite, significantly enhancing the home's living space.
In parallel, the kitchen diner underwent a thorough renovation, updating it to a modern, functional space ideal for family meals and entertaining. This comprehensive project not only expanded the property's footprint but also significantly upgraded its comfort and functionality, catering to the homeowners' desire for a more spacious and refined living environment.
Jen & Mitch - Billericay, Essex
RJA Building & Maintenance Ltd embarked on an ambitious renovation and extension project for Jen & Mitch in Billericay, Essex, marking one of their most comprehensive transformations to date.
This project involved a full house refurbishment, central to which was the creation of a vast, open-plan modern kitchen and dining area designed to be the heart of the home. A standout feature of this renovation was the construction of the largest garden room RJA has ever built, specifically designed for hypnobirthing sessions, distinguished by its cedar front and large Gregorian double doors.
Additionally, the project included removing the pitched roof at the back of the house to erect a straight-up extension, culminating in a vaulted ceiling main bedroom. Completing the transformation, three en-suite bathrooms were added for the young daughters, ensuring personal space and convenience for each family member.
Karen & Phil - Fambridge, Essex
RJA Building & Maintenance Ltd took on a remarkable project for Phil and Karen at Summerhouse, Fambridge, where the old town library stood. The project was unique from the start, as full permission was obtained to construct a brand-new house behind the existing library structure, which was then demolished to make way for a driveway.
A significant feature of this development was the construction of a large, double double garage, complementing the Georgian-style architecture of the home, characterised by its distinctive windows and classic style. The residence boasts five bedrooms, including two with en-suites, an office, and a plant room, catering to both practical needs and luxury living.
The heart of the home is the expansive kitchen, which extends into an orangery, providing a bright and spacious area for family gatherings. Additional features include a walk-in pantry and a cart lodge, enhancing the property's functionality and charm. This project seamlessly blended traditional Georgian aesthetics with modern comforts, resulting in a stunning, bespoke family home.

